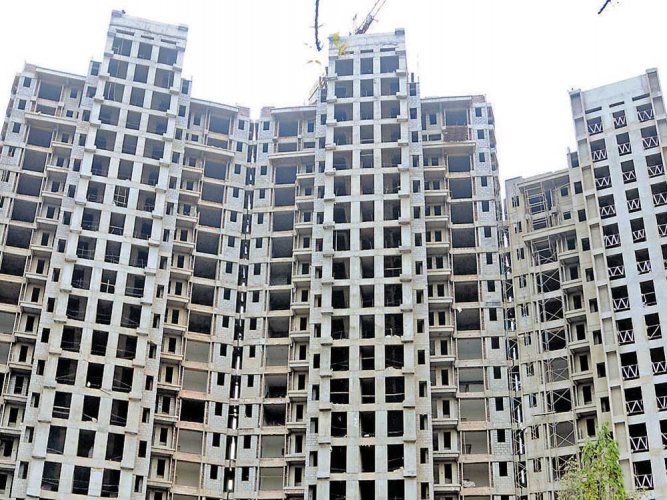The Karnataka Government this card a mandatory sanction which is required for commercial development plan for plots of nearly 5 acres and exempted select common areas from floor area ratio (FAR) rules in both residential and commercial high rises. FAR ratio is the ratio of built up area to the size of building plot.
The previous ceiling was 12,000 square kilometre which is equal to 3 acres. As there approval was obtained from the BDA, which takes to see, among other things, if the layout has ear marked spaces from amenities. It involves 16 approvals within the BDA and the revised rules will spare the developers the trouble of liaising with multiple layer of bureaucracy.
Now the project will be continued and need BBMP’s building plan approval. One Anuj Puri, chairman of property consultancy Anarock is of the view that it is good news for smaller commercial developer who previously had to face issue for permissions regarding small projects. Commercial hub like Bengaluru attracts all types of occupier and the resultant specific and character to many of the state of that thriving in the City.
He also wants that increase the commercial development which will lead to haphazard growth and create more challenges for Bengaluru’s already compromise infrastructure and hence there is a need to regulate the place.
Among other changes, in the FAR rules, new residential and commercial properties are allowed to accommodate within the setback area a watchman’s cubicle (not more than 4-squaremetre area) at the entry and exit points and a fire-control room (maximum 4x4 metres).
FAR (floor area ratio) norms for high-rises have not included in its purview common areas such as electrical substation or panel rooms, generators, pump rooms, AC plants, solid waste management facilities, fire control rooms, security or CCTV rooms.
Out of the ambit of FAR are also refuge provided in high-rise buildings as per fire norms, building management or society room with a maximum size of 40 square metres, staircase/ staircase rooms, architectural features which are not usable for living or other purpose, chimneys, ventilation ducts and garbage shafts, ducts, parking areas, including driveways and ramps, public toilet blocks, swimming pools and toilets attached to swimming pools constructed in open yards or in any floor for common use by residents, overhead tanks, escalators, lift wells and lift machine room, and sewage-treatment plan.
Courtesy/By: Renu Kathale
|
22 Jun 2019

